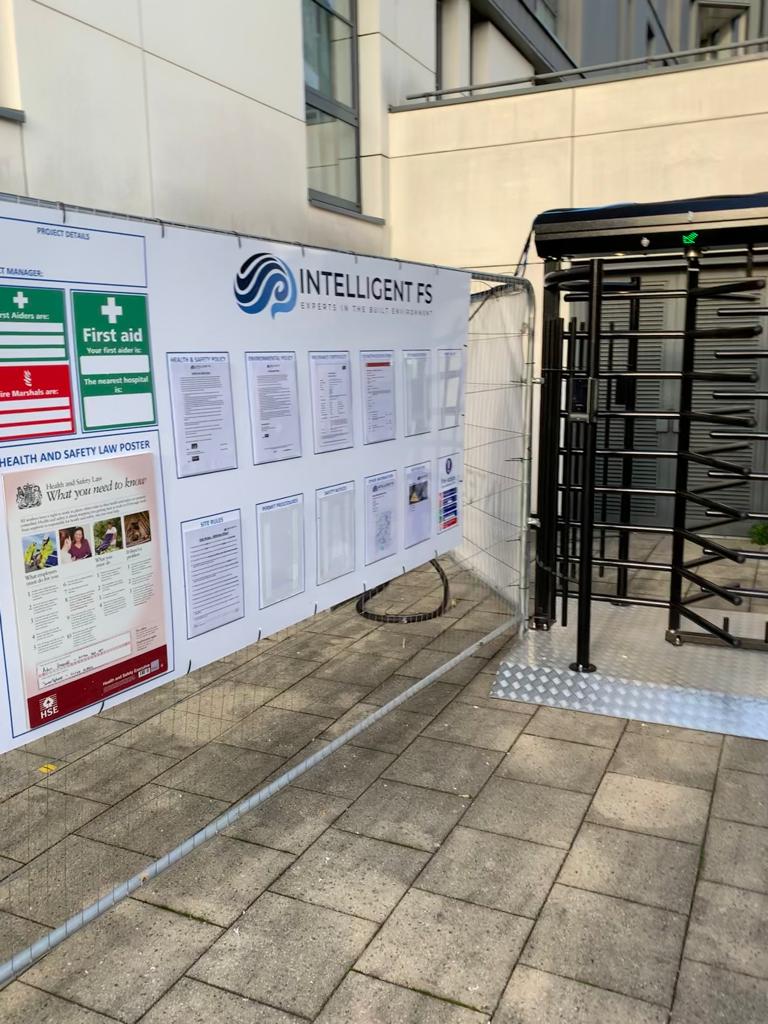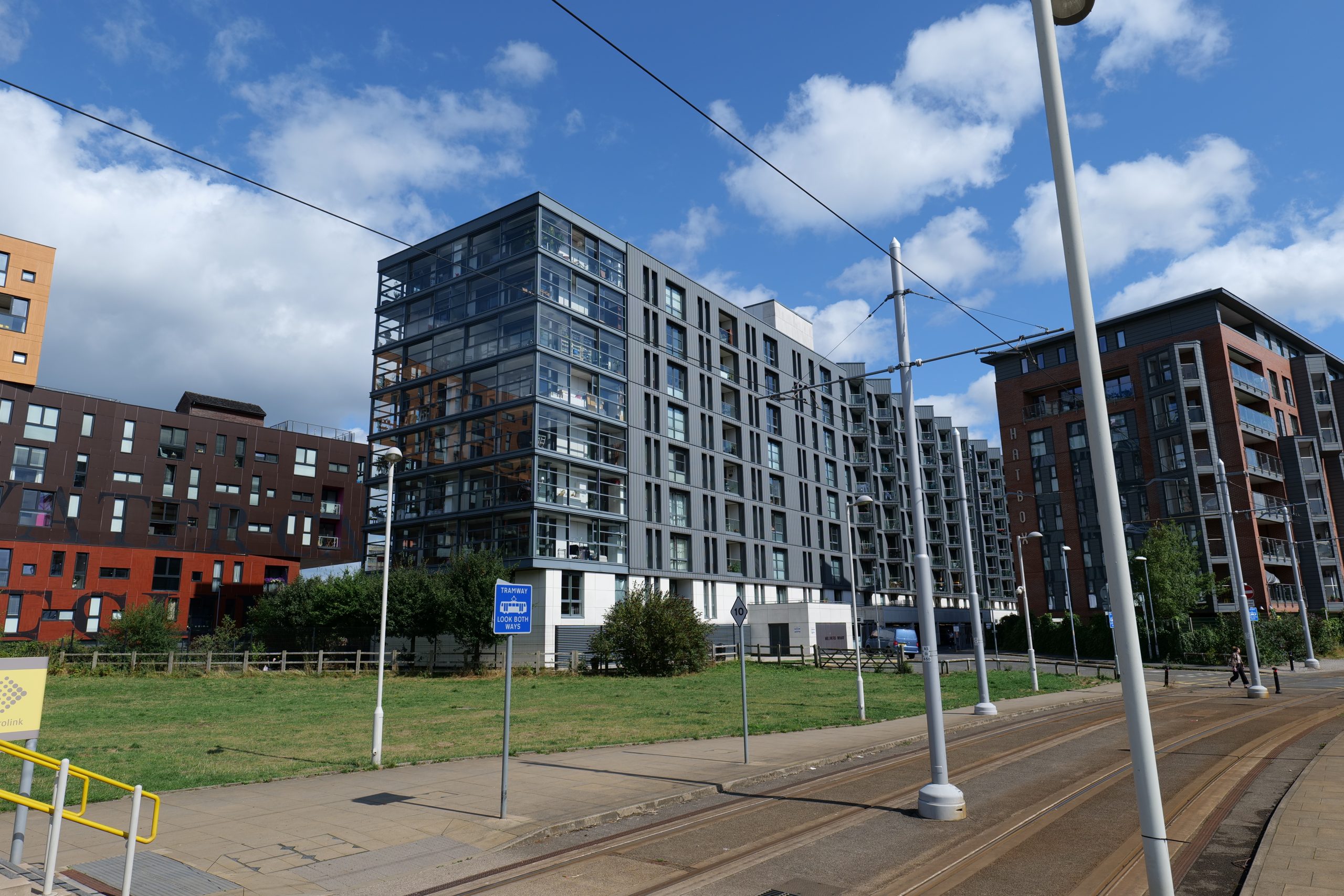Cladding Remediation

Introduction to Pre-Construction / Mobilisation
One of the key elements of the project is to mobilise every aspect prior to any work starting, in particular, the implementation of all health and safety components to ensure safe and compliant site office facilities. Coupled with any final submissions for building control or other statutory notices.
Marketing, PR and most importantly Stakeholder Engagement, are also vital to the success of your construction project and overall strategy. Intelligent FS engage you earlier in the process to ensure these aspects of the project are planned in. This also provides the ability to flex if changes are required (which they usually are). We see this is a significant strength; i.e., our ability to react and foresee changes, and then amend programs to cater for them. Specific added value mobilisation services include;
● 360° video walkthrough
● Provision of site Floor Plans
● Drone & Photography before and after
● Stakeholder Engagement Plan
What it covers
Submission of a fully compliant solution to the clients building control officer.
Submission of a detailed construction programme, with all of our experience used to deliver innovative access solutions, particularly where constraints such as retail businesses, roads, canals or nearby utilities may seem daunting.
Serve all statutory notices. Wether simply advising you on what is required or physically managing the process on your behalf.
Provide a site logistics and welfare accommodation scheme that minimises disruption to occupants whilst ensuring adequate facilities are provided for the site team.
Provision of fully compliant material samples to all stakeholders.
Implementation of the Bolster record keeping solution which is fully compliant with the insurance requirements to secure BSF funding.
Implementation of a highly secure, cloud-based Health & Safety solution that enables real time review of inspections and supports ease of record keeping to enable focus on project delivery.
Creation of a communications plan for regular information and management meetings during all phases of the project, particularly the pre-construction phase.
Provision of resident liaison managers for every project, with website support to ensure high levels of communication and transparency for all residents.


Cost & Design
Creation, review and sign-off of all design and costs for every aspect of the project, fully accredited by independent 3rd parties where required.
What it covers
Create & Evaluate
Intelligent FS will create, evaluate existing and sign-off of all design and associated specifications and costs for every aspect of the project, fully accredited by independent 3rd parties where required.
Design
This includes specific design of the proposed remedial works by an accredited designer, production of any required temporary works design, provision of an access solution and design and approval of the proposed design solution by a fully accredited Fire Officer.


Live Projects
Effective management of the project requires an emphasis on health and safety and communication, whilst delivering to design, duration and budget. Maintaining our reputation for high quality, safe, efficient, and compliant projects, does not happen by accident.
A combination of strong planning and management utilising personnel that are qualified, experienced and committed to CPD, is key to the delivery of all our projects. This is underpinned by an experienced leadership team providing drive and oversight at every stage.
Intelligent FS believe communication is key to a successful project and clearly mapping all stakeholders and defining the method and frequency of communication from the start, provides the basis of open and honest communication.
Although the exact plan varies by project, the approach includes.
● A clear statement of intent with aims and objectives for the plan
● An outline of the key elements of the project and its activities that need to be communicated
● Agreed key messages and tone for all communications, especially when the news is bad
● Creation of a project directory detailing all responsible persons, with full direct line contact data and areas of responsibility
● An outline of when stakeholders will review and update the plan (typically at the same time as project plan reviews)
What it covers
Live cladding remediation projects include a number of activities repeated to conclude the project. These are encapsulated within the Intelligent FS Health, Safety and Quality wrapper ensuring the successful delivery of our projects.
Access (erecting)
Access to the entire building must be obtained safely and with the minimum amount of disruption to the residents and users of the building. The design for access is agreed before the project starts and implemented in line with the agreed programme. Therefore, access is typically moved around the building during the course of the programme, erecting and removing as we go.
Resident Privacy
As part of erecting access in a particular area, privacy film is installed onto the exterior of the windows. This maintains the privacy of the residents whilst allowing light into the apartments. The film remains in place until works in that area are complete.
Removal
Once the preparation work has been completed, the removal of cladding commences. Only cladding that can be re-instated within the same day is removed, to ensure the building exterior is never left exposed. Once cladding has been removed and safely stored until it is time to re-install, the inner components of the building can then be removed. These may include replacing insulation, cavity barriers, fire stops, smoke ventilation, windows and of course the cladding panels themselves depending on their condition. All waste is removed from the building and taken away from site for disposal and recycling.
Re-Insulate
Once all components have been removed, the cavity can be assessed to ensure what we have found is as expected and the new installation can be installed. This can include the installation of new bracketry and/or railing systems to support the insulation and cladding, but in all cases, the new non-combustible building fabric will be installed in line with the approved design. The new materials once fitted, will reduce the risk of fire damage and protect apartments from neighbouring apartment fires by reducing the possibility of fire spreading through the cavity between the building and the cladding. Upon completion, detailed records/inspections will be carried out to ensure the correct installation and suitable quality of the works.
Re-cladding
Once all new materials have been installed and records/inspections are satisfactory, the cladding can then be re-installed. Extra care is taken at this stage to ensure that no panels are damaged during re-installation.
Furthermore, a visual survey will also be carried out to reinforce the findings of the drone survey and ensure no cladding is damaged and to highlight any potential repairs required. During the removal, re-insulate and re-cladding phases, images are captured and stored with the precise location within our quality management tool, providing proof that the work has been completed in accordance with the requirements.
Clean Up
The next step after the re-cladding phase is to clean and wipe down to remove any dirt or marks created during the works. This leaves the building as we found it, minimising the impact the works have on the building as much as possible.
Access (Removal)
The final stage after all works are complete and all inspections have been recorded, is to remove the access equipment (where used) and the privacy film. Once removed, this usually marks the completion of any cladding remediation works for that part of the building and the process continues to the next area until the project is complete.
