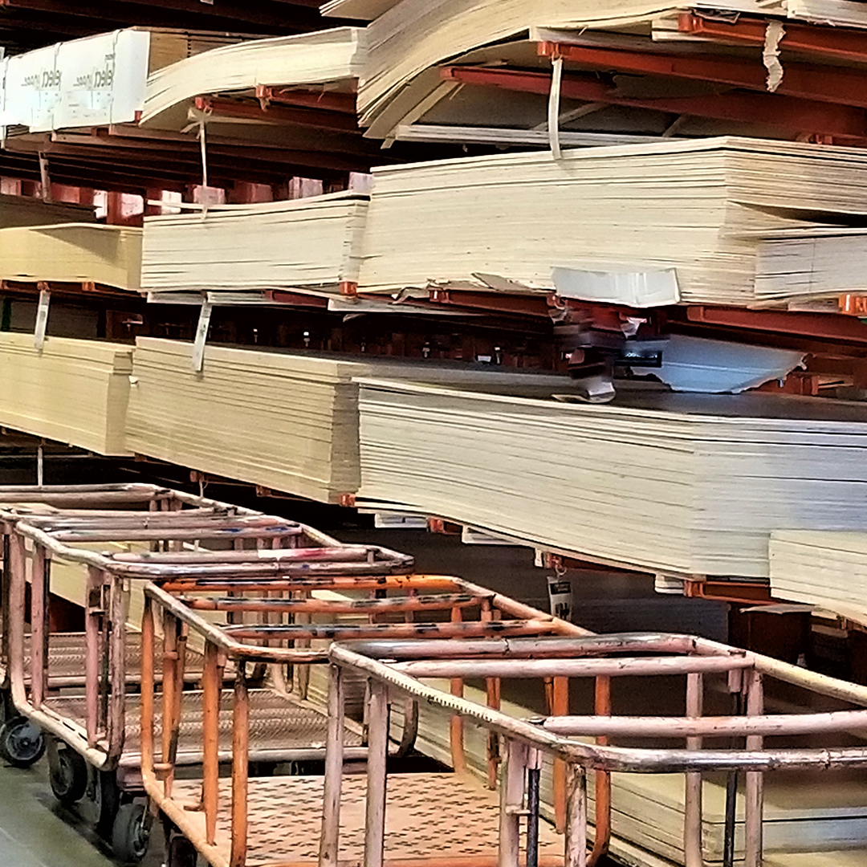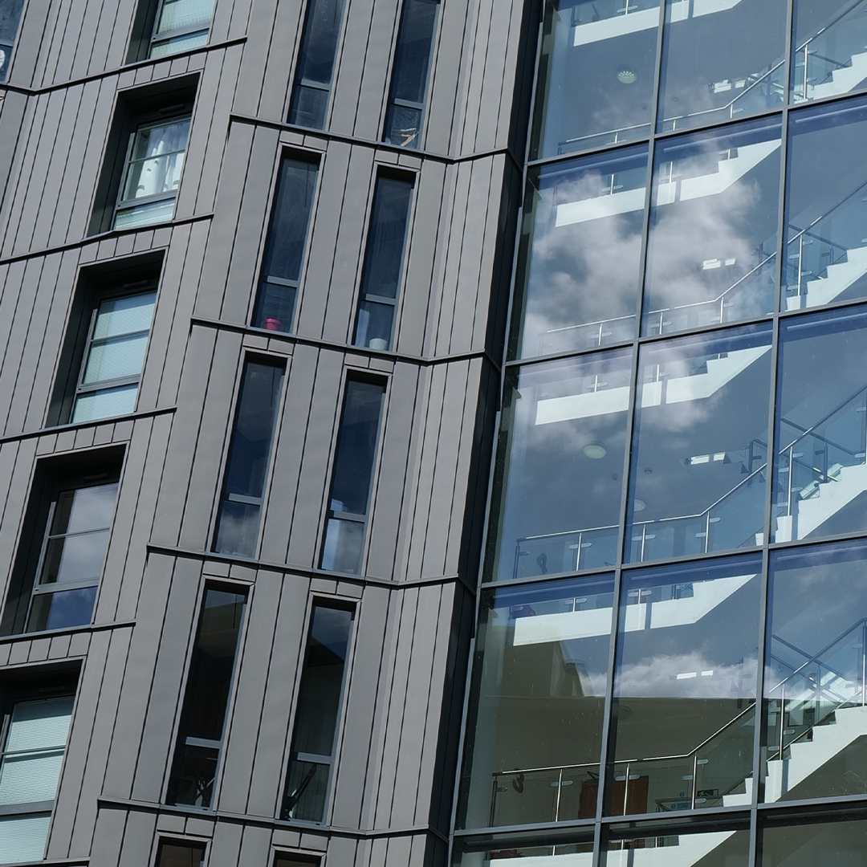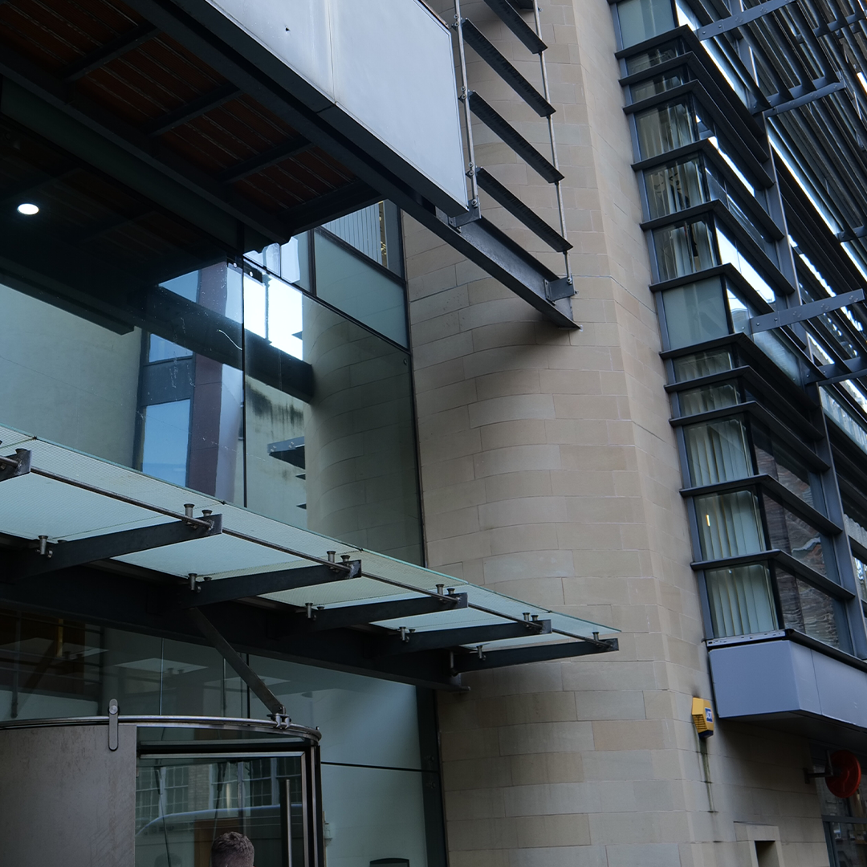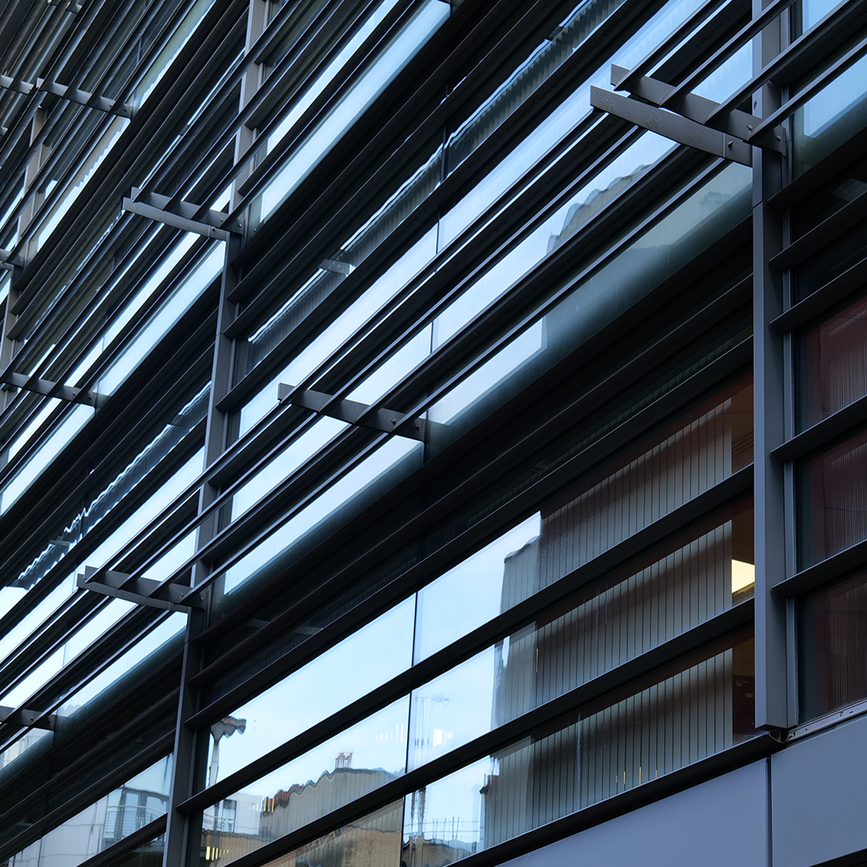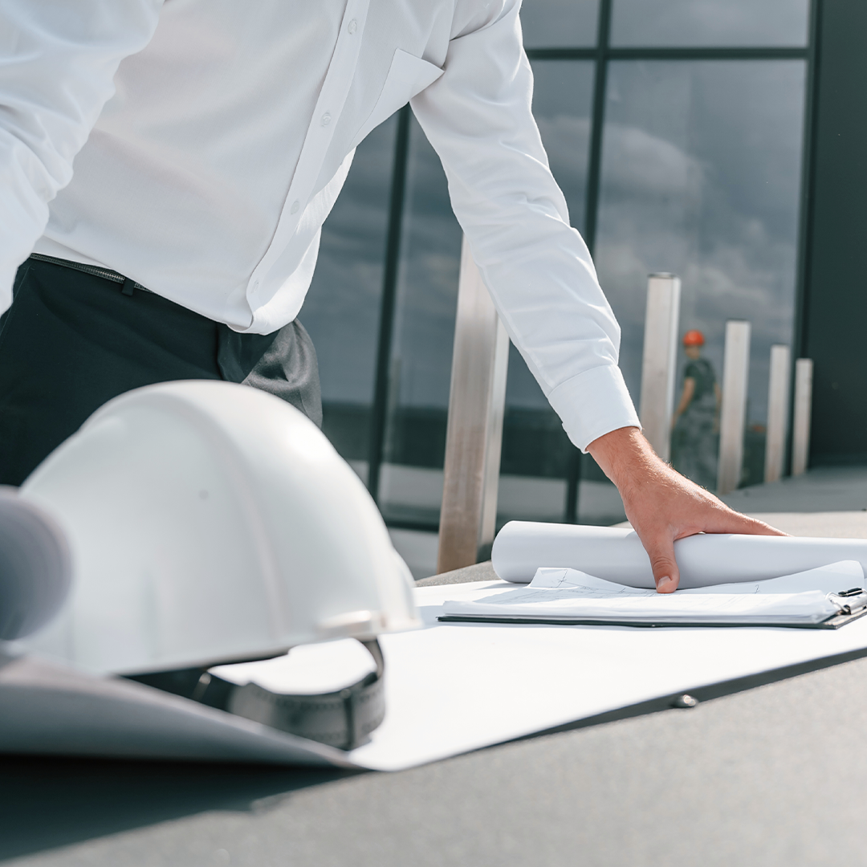Invasive Surveys
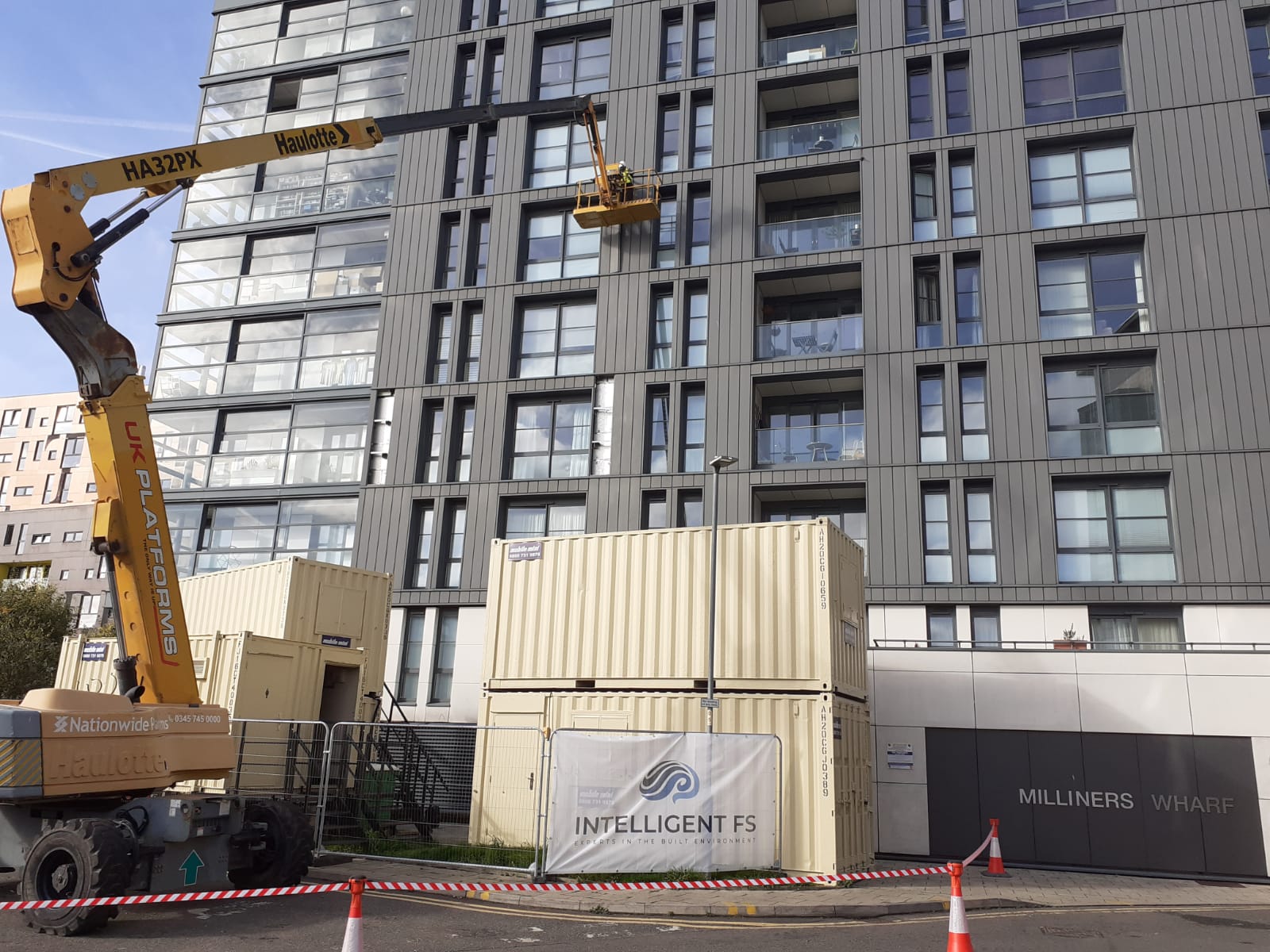
Introduction to Invasive Surveys
The purpose of an invasive survey is to determine the make-up of the façade of the building by gathering information about its structure, materials and condition. In the context of fire safety, it is particularly important to gather information regarding the fire compartmentation measures in place and the combustibility rating of the materials used.
An invasive survey underpins the Golden Thread of information, by proving that design and materials specified have indeed been used to construct the building.
To conduct an invasive survey, the outer layers of the façade must be removed (often in many places around the building), as this is where any potential non-compliant materials would be found (e.g., PIR insulation, timber cross beams and other combustible materials). It is by removing the outer layer of the building to view inside, that the survey gets its name – Invasive. Once the survey is complete, the façade is reinstated, and any access equipment removed.
A report is then written to document what has been found, to either support your existing documentation or highlight any deficiencies. It is typical for a retrospective fire strategy to be completed at the same time, which can include a fire design to bring the building back in line with fire regulations, to keep your residents, building and reputation safe from fire.
What it covers
Studying as-built Drawings
This is done to identify the key areas that require a survey before planning a methodology that is both easiest to carry out whilst still allowing us to gather all of the required information. Often, designs can be changed without the drawings being updated so we need to check that this has not happened. We also need to check that the workmanship of what has actually been built is as it should be, so a thorough understanding of the as-built drawings is crucial.
Access Planning
Carefully planning site access to minimise the impact of the survey on the building’s operation and/or the residents is a key skill and crucial to any survey.
Mark Areas of Interest
Our surveyors mark areas of interest on the building (e.g. floor slab areas where fire barrier compartmentation should be present), take samples to be retained if required, and compile a detailed report of our findings.
Produce the Report
All reports include photographic evidence, as built drawings and recommendations on what course of action should be taken to bring the building up to standard. If there are multiple options, this will either require a further discussion with the client, or variations will be put forward. The report itself can be formatted to suit the client’s requirements.
An invasive survey provides a swift way of determining the combustibility rating of the materials within the façade and what the implications of the findings are. With the formal certification of fitness for occupation coming into force, this type of survey will be commonplace on our residential blocks across the country.
You may also be looking towards the Building Register and its launch in April 2023. If you have existing gaps in your Golden Thread of information and are potentially worried about only being given a very short time to provide this, it makes sense to ensure you are Building Safety Act ready and engage Intelligent FS to provide you with a Golden Thread Gap Analysis. Click here to request more information.
So whether you want to check your existing document reflects what was built, require a retrospective fire strategy or a full Golden Thread Gap Analysis and fire design for any cladding remediation that may be needed, Intelligent FS can assist.

